HISTORY
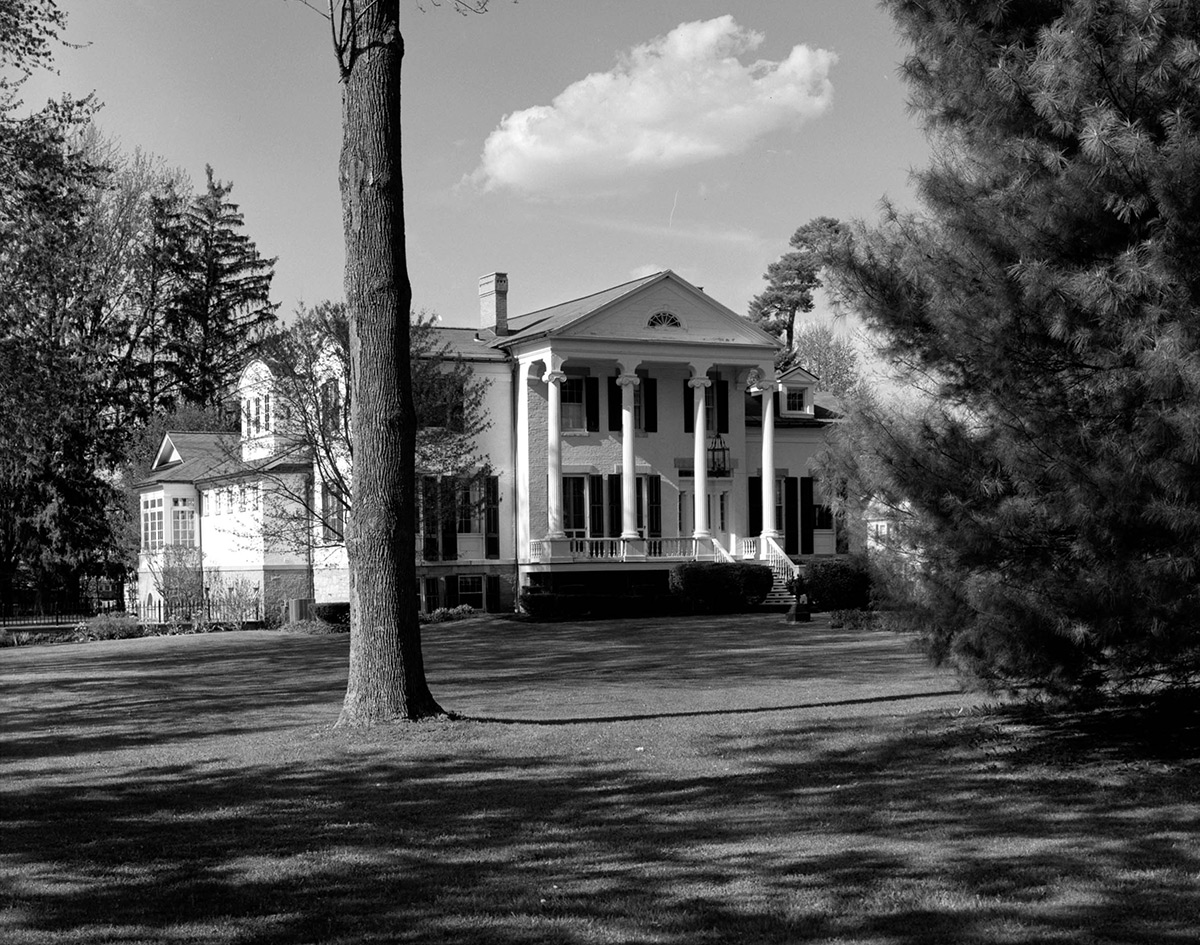
1. The Fuller House is
a majestic one, its grandeur accentuated by its location in relation
to the street. The house is set well back from the street, nearly
225 feet from West Genesee Street. The side street, Griffin Road,
did not exist when the house was built. This distance gives the
house a degree of aloofness, but it also required visitors to ponder
the house during the drive up to the front door. This was the home
of a farmer, but a progressive, forward-thinking one who sought
to bring about reform and to improve the state of his own and the
nation’s fortunes. This house, in the latest fashionable style,
was meant to be admired, both from a distance and up close.
---------------------------------------------------------------------------------------------------------------------------------------
William Fuller House, Skaneateles:
Historical and Architectural Overview
Bruce G. Harvey, Ph.D.
The following historical
overview draws in part on research carried out by Jorge Battle,
Village of Skaneateles Historian, and Kihm Winship
History:
The William Fuller House, on Genesee Street in Skaneateles, was
built in 1833. Skaneateles was then a new community, and Fuller’s
house, now close to downtown within the village, was part of a large
farm complex. Like the rest of the Finger Lakes area, the area surrounding
Skaneateles was largely unpopulated by the end of the Revolutionary
War in the late 1780s, most of the region’s Native Americans
having been driven out and decimated by the Sullivan Campaign of
1779. The first American settlers after the Revolutionary War arrived
in Skaneateles in the early 1790s, primarily in the area to the
west of the lake and the outlet. Like many of the early settlers
in Central New York, the first residents in Skaneateles arrived
here from eastern New York and New England, coming here first along
the various roads through the region, particularly the famous Seneca
Turnpike and the newer Genesse road. The new community quickly drew
new settlers, and by the late 1790s it had grown to the point of
having a grist mill and saw mill on a dam along the outlet, a tannery,
a distillery, and a tavern for tired and thirsty travelers. A school,
church, and library came soon after, and the village was given a
post office in 1804. By the early 1820s, the village had over 100
buildings, more than 20 mills of various types along the Skaneateles
Lake outlet, and schools, churches, and a library.
It is not clear when William
Fuller arrived in Skaneateles. He likely was here in the 1820s,
when he worked for Isaac Sherwood, the creator of a tavern in the
village that supported his extensive stagecoach business. Fuller
purchased the Sherwood tavern, now the Sherwood Inn, in 1833 and
owned it for the next seven years. At the same time, he built his
new house on what is now Genesee Street as part of a large and prosperous
farm. Like many prosperous men in this region, Fuller was a reformer
seeking to improve the region’s agriculture. In his case,
he used his farm to introduce new breeds of cattle to the area.
In addition to serving as the Town Supervisor in the late 1830s,
he was also active on a state-wide basis, taking part in the state
agricultural association and serving a term as a representative
in the State Assembly.
Fuller’s house is
located now at the corner of Genesee and Griffin Streets. The cross
street is named after Jacob Griffin, to whom Fuller sold the house
in 1846. Griffin was one of the large and influential group of Quakers
in Skaneateles throughout the 19th century. Griffin’s daughter
Phoebe, with her husband William Slade inherited the house in 1872,
and sold it to another Quaker, Caleb Allis. Allis was one of the
community’s most prominent leaders in the mid and late 19th
century, serving as Town Supervisor during the Civil War and forming
the Bank of Skaneateles, and lived in the house until 1897. Under
his tenure, the front of the house was altered by raising the center
section, which meant that he had to extend the columns by adding
plinths at the base and curved sections at the top.
Allis’ daughter Frances
was nationally prominent as an advocate for Temperance, the drive
to eliminate alcohol from American life. Frances and her husband,
Willis Barnes, moved to Chicago where she became deeply involved
in the national Temperance movement and held several national and
international positions. Despite her travels, though, she always
returned to the family’s house in Skaneateles, where her father
had long invited Quakers to gather. Caleb Allis died in 1897, and
his daughter sold the property in 1904. For a short time after that,
the house was used as a sanatorium for “nervous invalids,”
with interior renovations to suit these needs. This did not last
long, however, and since the 1910s the house has remained as a single-family
house.
Architecture:
When William Fuller built his house in Skaneateles in 1833, he used
what was then the newly-fashionable style of Greek Revival. Influenced
by both the English and the French, American colonists in the 18th
century loved the early neoclassical styles of architecture. By
the early 19th century, however, as the new nation gained its legs,
American architects began to craft a new, national style. Drawing
more specifically on actual Greek prototypes but transformed by
the new American experience, the Greek Revival style reflected the
new country’s awareness of itself as the worthy successor
to the political and cultural ideals of ancient Greece: a nation
of citizens deeply invested in the political culture, led by rational
philosopher-statesmen who understood their vital place in history
as the harbingers of a new understanding of enlightened freedom.
Starting with nationally significant architects who were creating
the nation’s new capital city in Washington, DC, the craze
for Greek Revival buildings spread throughout the country. As one
scholar has noted, “Adopted by the common man as well as the
professional, it became the first style in American history to be
consciously understood and embraced as a truly national mode of
building.”
Classically derived themes
had a particular resonance in the Finger Lakes and throughout Central
New York. As settlers moved west from New England and New York along
the new Erie Canal, they brought with them not only the new ideas
from the coastal cities but also an enthusiasm for classical culture
and education. The new communities of the region were give classical
place names such as Utica, Marcellus, Cicero, Syracuse, Tully, Ithaca,
and more. Greek Revival buildings, including stores, hotels, and
houses like Mr. Fuller’s, populated the farms and communities
that had been named after so many of the classical world’s
heroes.
The Greek Revival style
can be seen in many of the features of the Fuller House, although
it has a number of unusual features as well. The house is formed
of three distinct sections: a tall two-story central block, and
a two story block on the left and a one and one-half story block
on the right, both recessed from the main façade. Like most
Greek Revival houses, the principal façade of the Fuller
House in the central section is symmetrical, with three evenly-spaced
bays, but it has an off-center entrance that led to what was then
a side hall. In addition, it features a temple front, with a triangular-shaped
pediment projecting from the front wall of the house with a strongly
projecting cornice on all sides, and supported by fluted columns.
The windows on the first floor are relatively tall and narrow in
proportion and shorter on the second floor, with granite sills below
and lintels above. The front door, on the right side of the original
façade, is strongly classical in feel with a narrow band
of windows along each side separated from the door by round fluted
pilasters, and a narrow transom across the top.
All of these are standard
features of high-style Greek Revival houses of the 1830s. No-one
who walked along Genesee Street in the 19th century would mistake
its classical origins. There are unusual features, however. In particular,
the row of four columns that support the triangular pediment are
very slender in proportion to the height of the porch. Two things
in particular stand out here. First, the columns are set not on
the porch floor, but on pedestals. Asher Benjamin, who published
several books of plans for Greek Revival houses in the early 19th
century, described how pedestals should be used, and their correct
proportion. He warned, however, about their inappropriate use: “when
columns are entirely detached, and at a considerable distance from
the walls, as when they are employed to form porches, or porticos,
they should never be placed on detached pedestals; for then they
may indeed be compared to men mounted on stilts, and have a very
weak and tottering appearance.”
At the top of the columns,
moreover, another innovation has been added. The columns are Ionic
in type with spiral volutes at the tops. Above these volutes, however,
are curved blocks that then support the entablature above. These
are unique features, and appear to be a specific solution for this
house. According to records from the Village of Skaneateles Historian,
a second story was added to the central block of the house by Caleb
Allis, who owned the house in the late 19th century. Rather than
have new columns built that would fit the new proportions of the
front of the house, Allis simply re-used the original ones, and
extended them by placing them on pedestals; the curved blocks at
the tops of the columns filled the same function, to allow the old
columns to fit in the new façade. It is likely that the right
side wing, containing the library, was added at that time, and possibly
the two story wing on the left as well.
The house has been enlarged
since, primarily with extensions to the rear. None of these changes,
however, deter from the powerful effect of the Greek Revival style
of architecture, with its solid proportions, sense of stability,
and reference to a political and cultural ideal.
by Bruce G. Harvey, PH.D.
Click here for profile on Bruce
Ownership
• 1833, William
Fuller built the house on this site and established a prosperous
farm. He introduced new breeds of cattle into the area and was active
in state agricultural associations. Fuller spent one term as a representative
in the State Assembly and was Town Supervisor a number of years.
• 1846, Fuller sold
the house and land to Jacob Griffin who along with his family were
devout Quakers. Griffin Street on the east side of the property
is named in his honor.
• 1872, Griffin's
daughter Phoebe, married in 1839 to a William Slade, inherited the
property.
• 1872, Pheobe sold
the property to Caleb Allis. He served as Town Supervisor during
the Civil War and established the Bank of Skaneateles in 1869. He
died in 1897. Allis was a Quaker. He added a second story and installed
podiums beneath the columns to increase their height. He added a
wing to the house to accommodate Quaker meetings in his home.
• The Allis family
sold the property to Dr. Susan J. Taber in 1904, who established
"The Pines" sanatorium. This name came from the large
pine trees that were on the property at that time. Her business
card stated "Home For Nervous Invalids" Some interior
alterations were done to meet the needs of the sanatorium. The sanatorium
ultimately failed.
• 1911, the property
was sold to Waterbury family. It was jointly owned by Miss Elsie
Waterbury and Mrs. Gavin Morton.
• 1937, the 1872
Quaker meeting wing was removed.
• 1964, the executors
of the Morton Will sold the property to Kay and Windsor Price.
• 1996, Michael
& Marylou Falcone proposed a 1488 sqft supplemental apartment
in the garage/barn at the rear of the house
• 1997, the Falcones
came back with a modified plan for modifying the rear of the house
and the garage/barn. See Village Zoning files.
• 2005, Falcones
sold the property to Karen and Dr. John Ryan for $ 2, 150, 000 .00
--- *JORGE BATLLE, Village
of Skaneateles Historian*
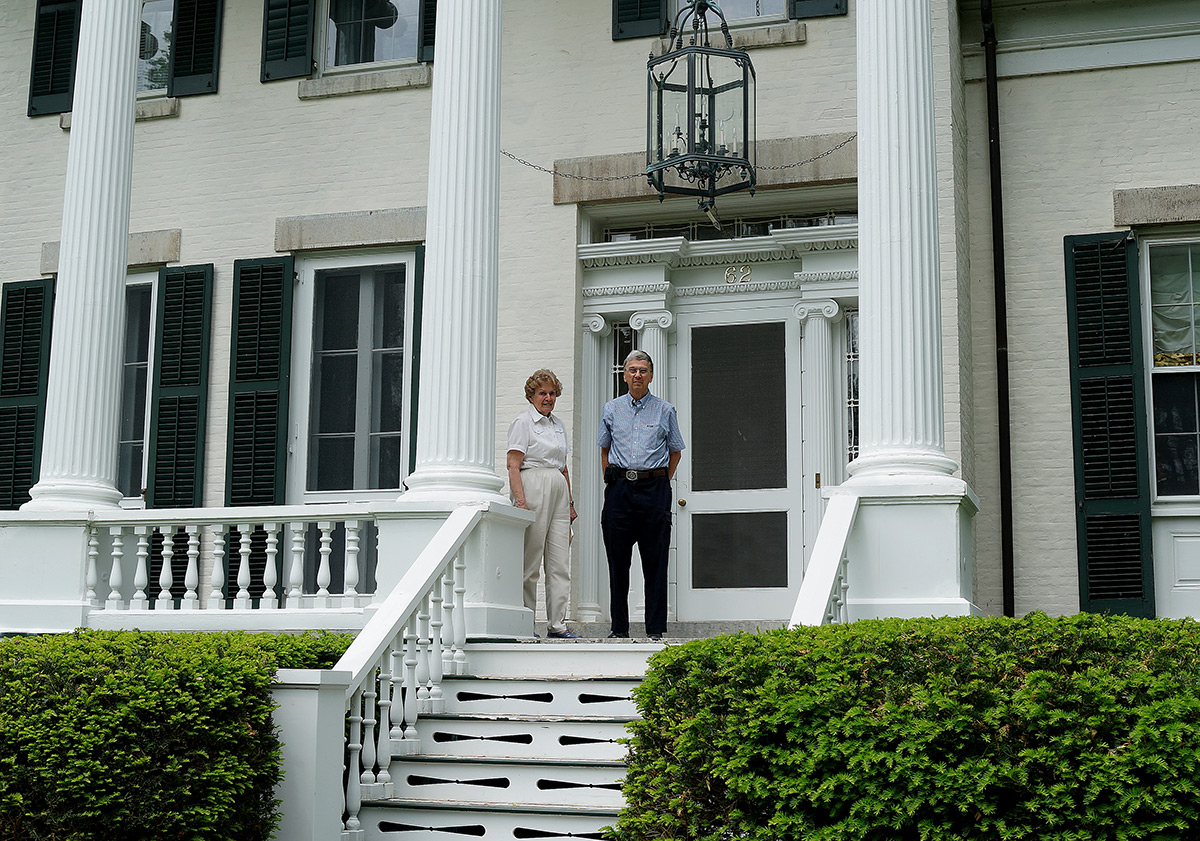
Special thanks to
JORGE BATLLE, Village of Skaneateles Historian & BETH BATLLE
Town of Skaneateles Historian for their contributions to the historical
documentation of this important property.
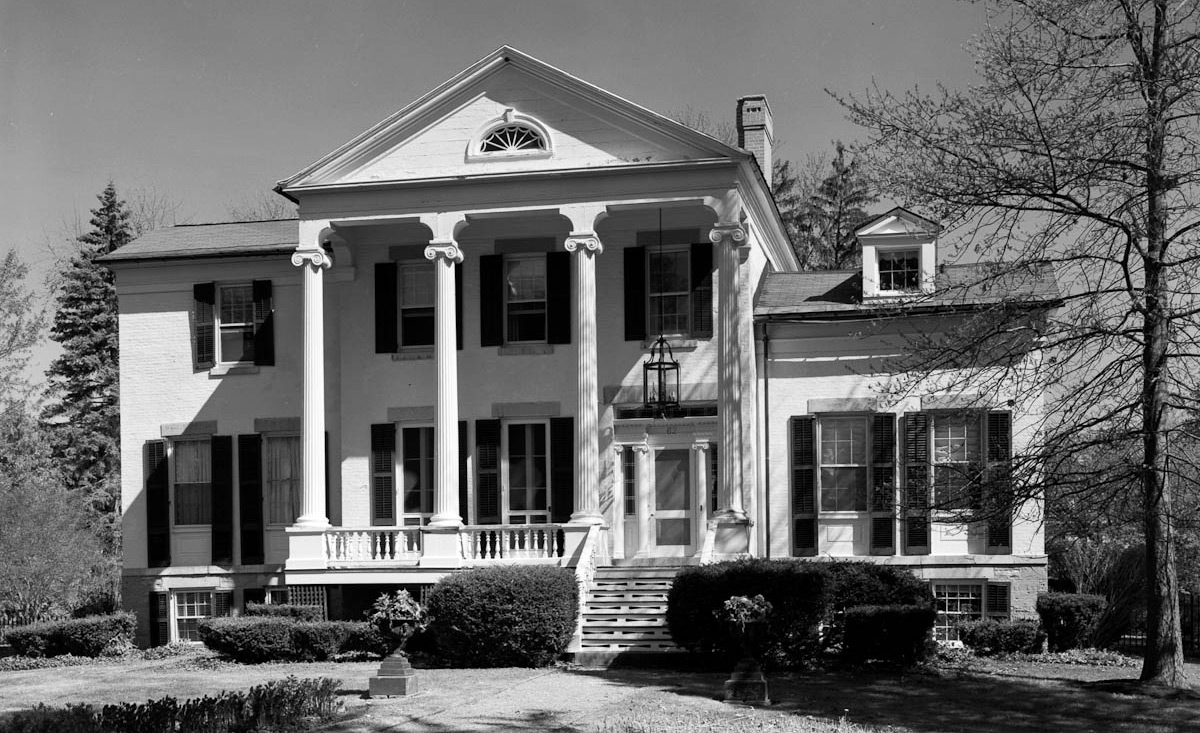
2. The principal façade
that faces West Genesee Street is a partly a product of the late
19th century. The house originally was one or one and one-half stories
tall. Caleb Allis purchased the house in 1872, and shortly thereafter
he added the second floor, presumably on both the central block
and the west wing. Allis kept the original columns, however, and
made them fit the new, taller façade by adding square podiums
at the bases and curved blocks at the top between the Ionic capitals
of the columns and the entablature beneath the triangular pediment.
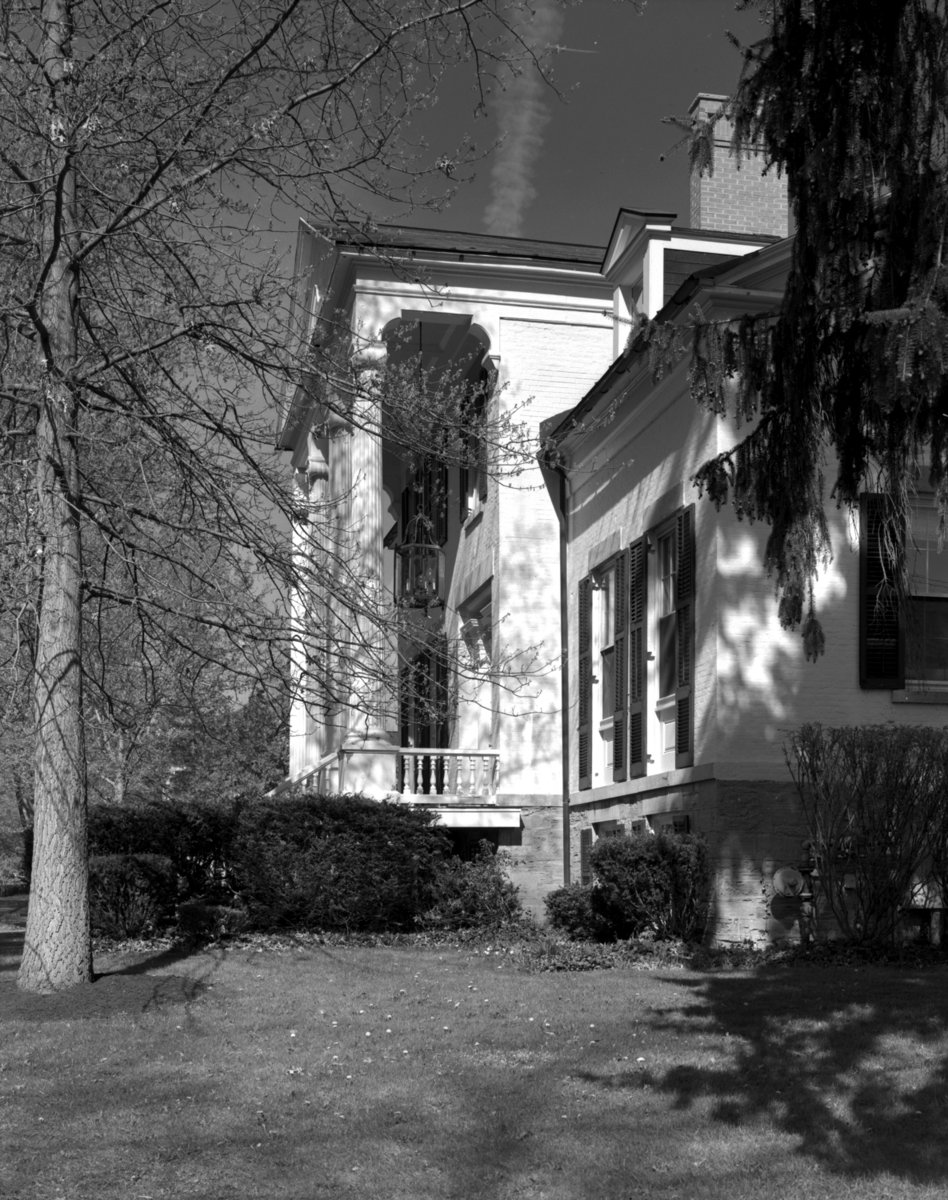
3. This sharp oblique view
of the portico looking west shows the profile of the columns as
they were raised in the 1870s. The curved blocks at the tops of
the columns, designed to add the height necessary to support the
new pediment, were balanced by similarly curved blocks on the intersection
of the front wall and the pediment. Together, they create an intriguing,
almost Moorish opening.
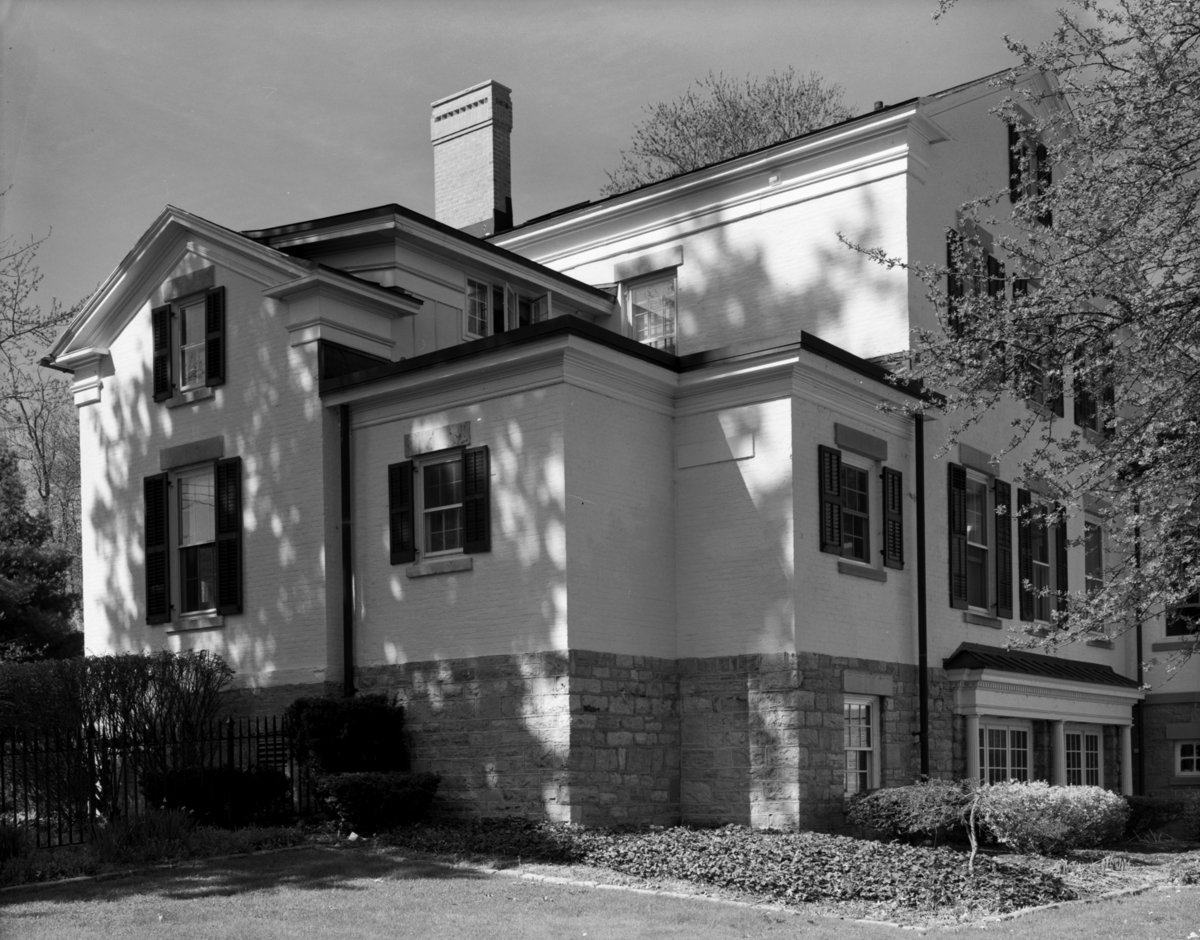
4. This view of the northeast
corner of the house provide a good view of the foundation, which
was built of cut and dressed stone, or ashlar. This masonry foundation,
more than a foot thick, provides the support for the brick house
above. As seen in this view, the house was built above a raised
basement, which provided space for the original kitchen. Until the
most recent renovation, the garage was in this basement, accessed
in the rear beneath the two-story central block.
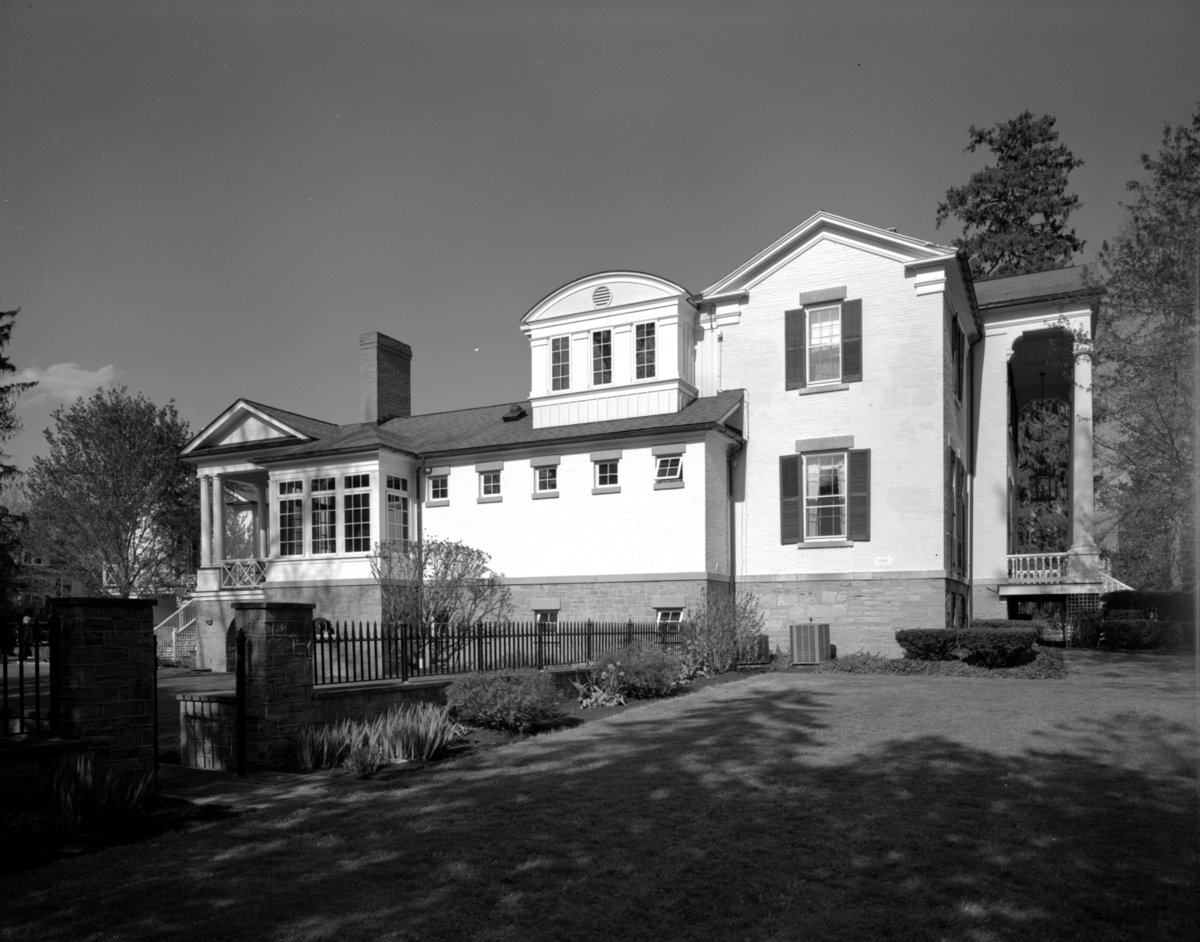
5. The west side of the
house clearly shows the original front block, which was only one
bay deep with an open gable roof on the side with an eave that projects
slightly from the wall in a typically Greek Revival fashion. Since
the house originally was only one or one and one-half stories tall,
it likely had an extension to the rear. That original extension
likely was enclosed when the height of the house was raised to two
stories in the 1870s, and has now been replaced by the vast series
of modern additions, all of which rest on a stone foundation which
mimics the original.
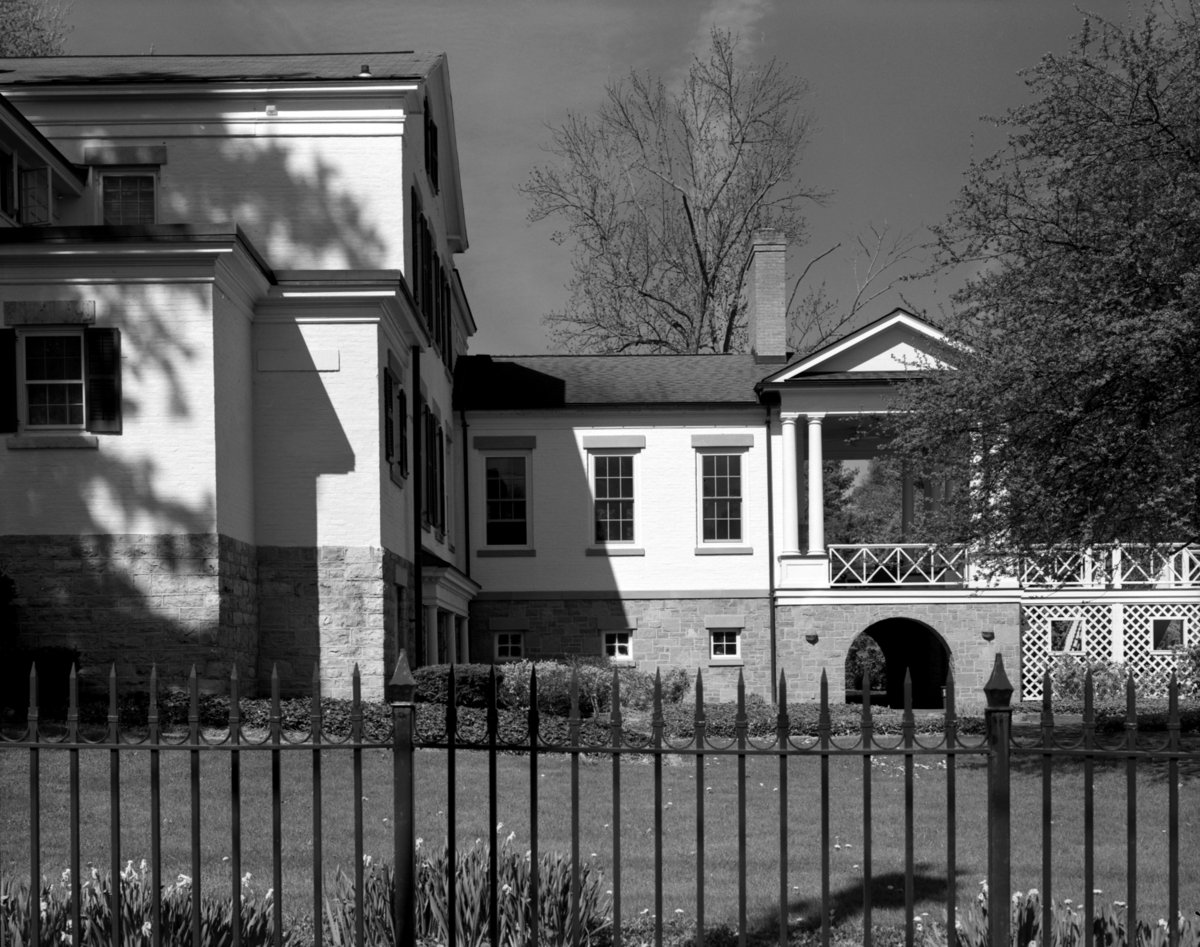
6. The east side of the
modern rear addition shows the relationship to the rear of the central
block as it was enlarged in the 1870s.
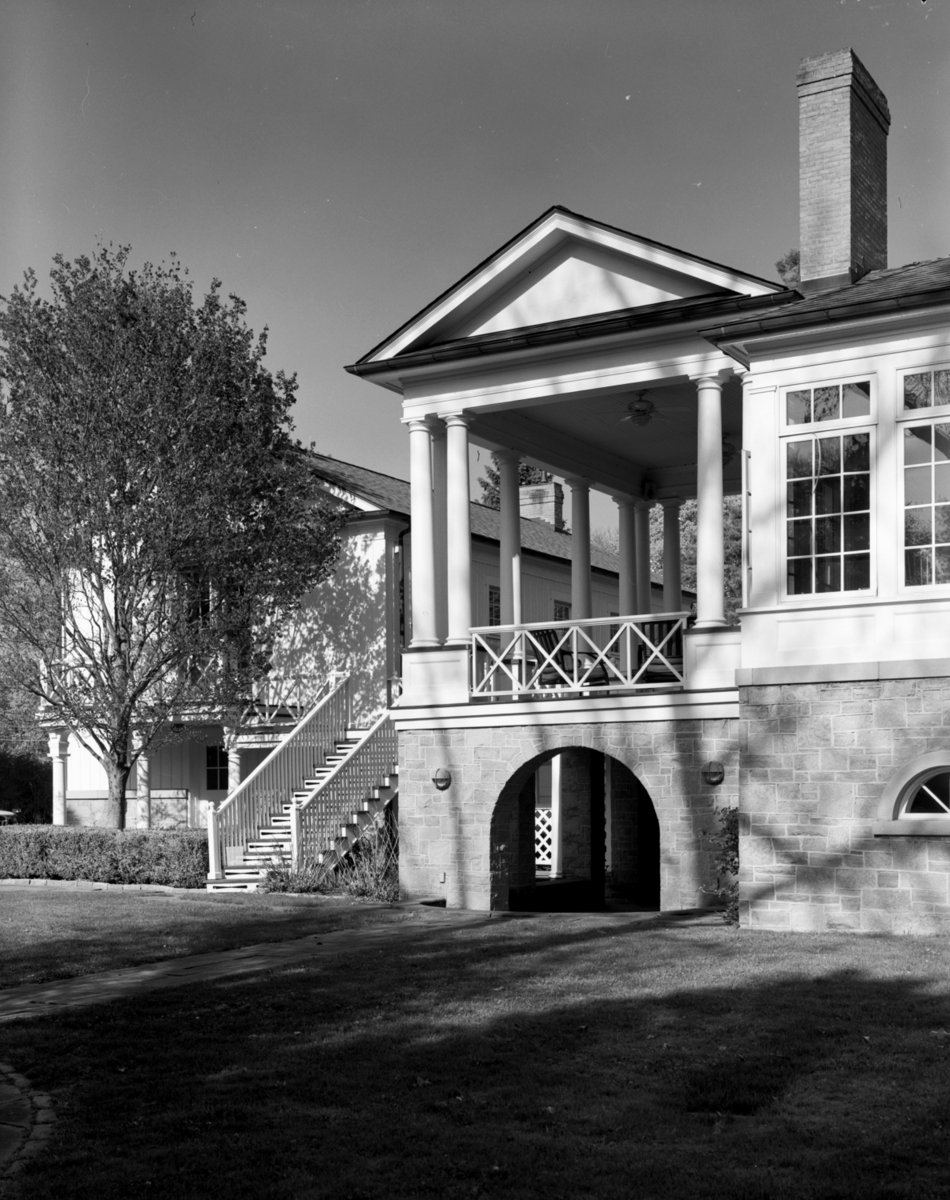
7. This view of the modern
open addition to the rear of the house shows how the Greek Revival
theme of the original house was duplicated, using paired classical
columns on pediments that support an entablature beneath a strong
and simple triangular pediment.
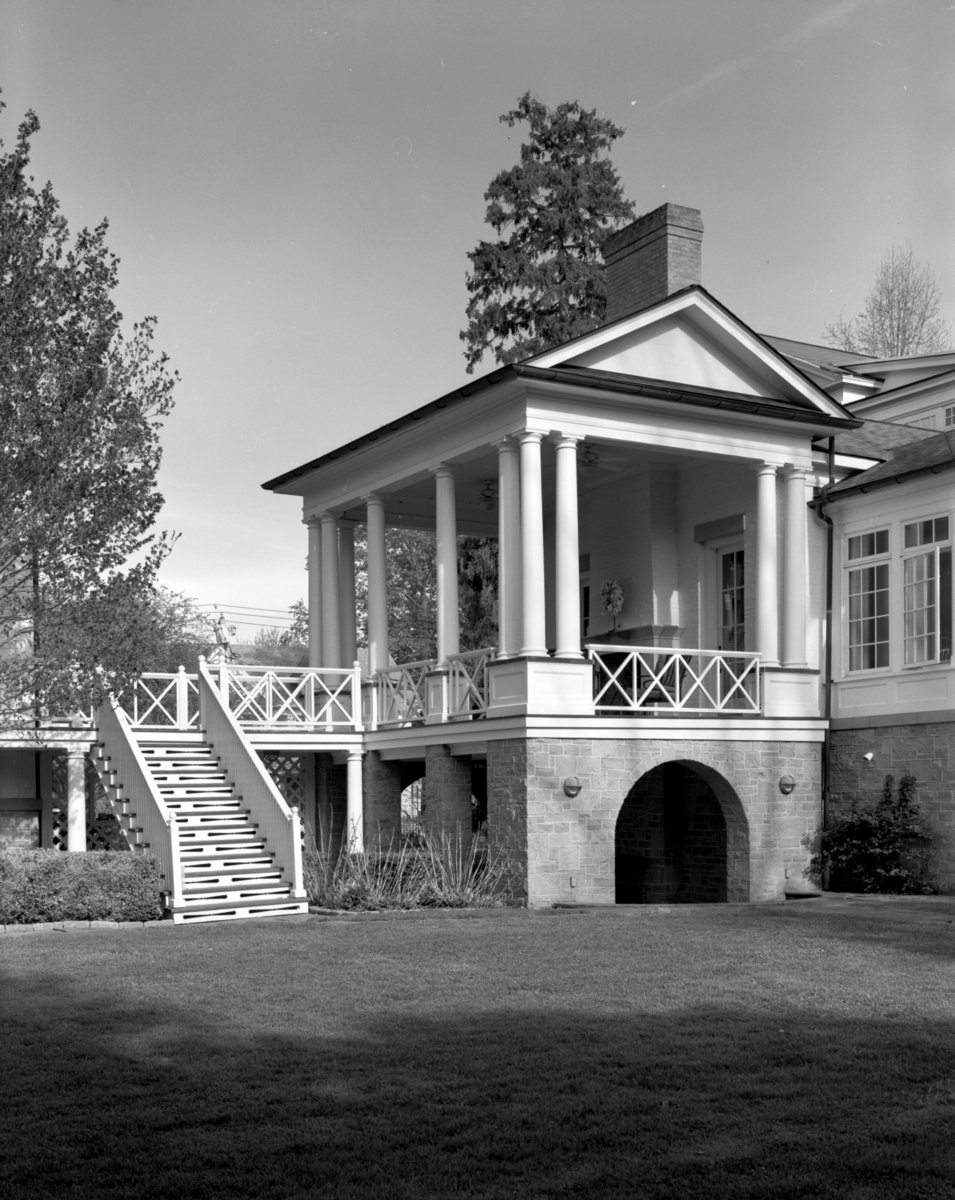
8. Another view of the
Greek Revival style open porch addition to the rear.
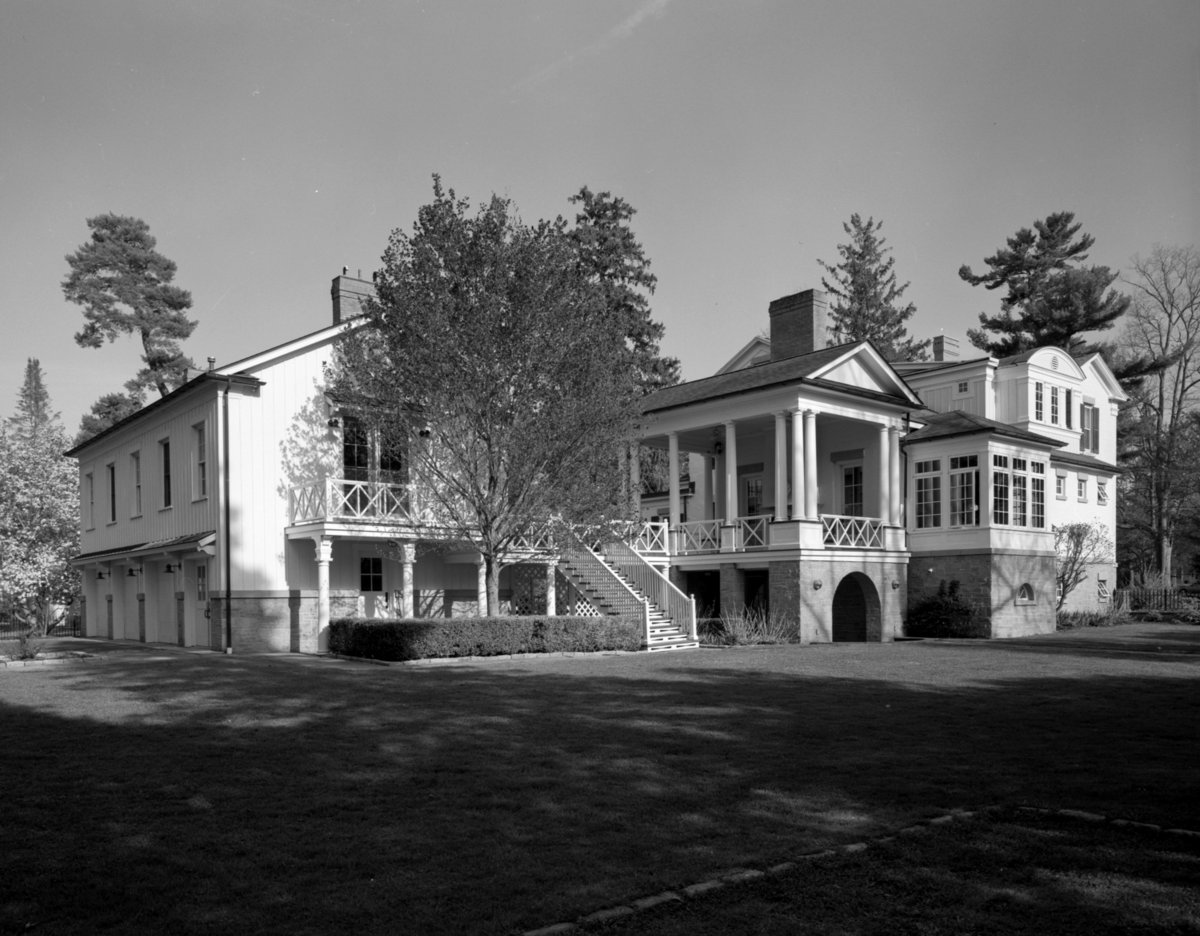
9. This view of the rear
of the house, looking southwest, shows the full extent of the rear
additions, now connected to the carriage house, a process that began
with the enlargement of the house in the 1870s.
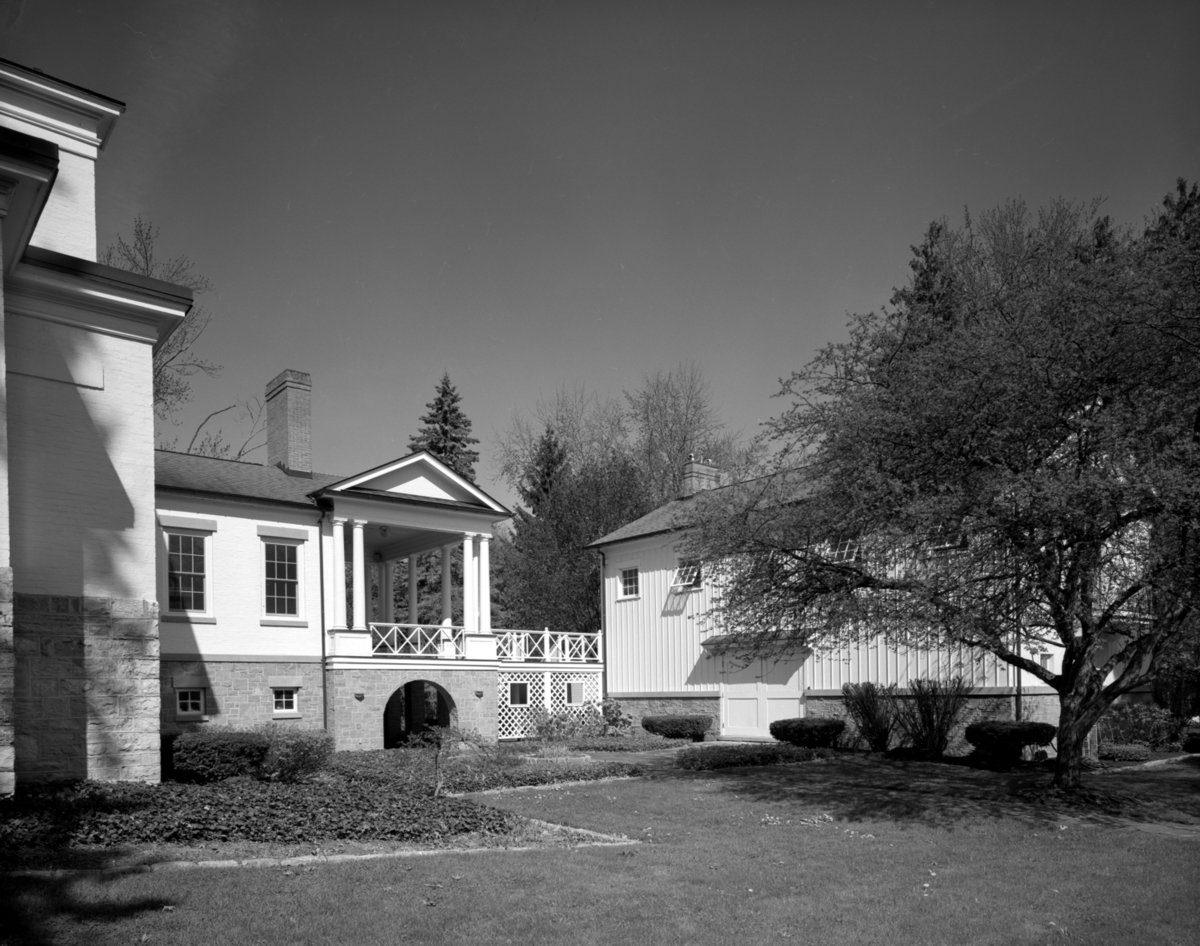
10. In the process of extending
the house to the rear, to connect with the carriage house, the modern
renovation converted an early driveway, leading to the garage in
the basement, into a formal, stately courtyard.
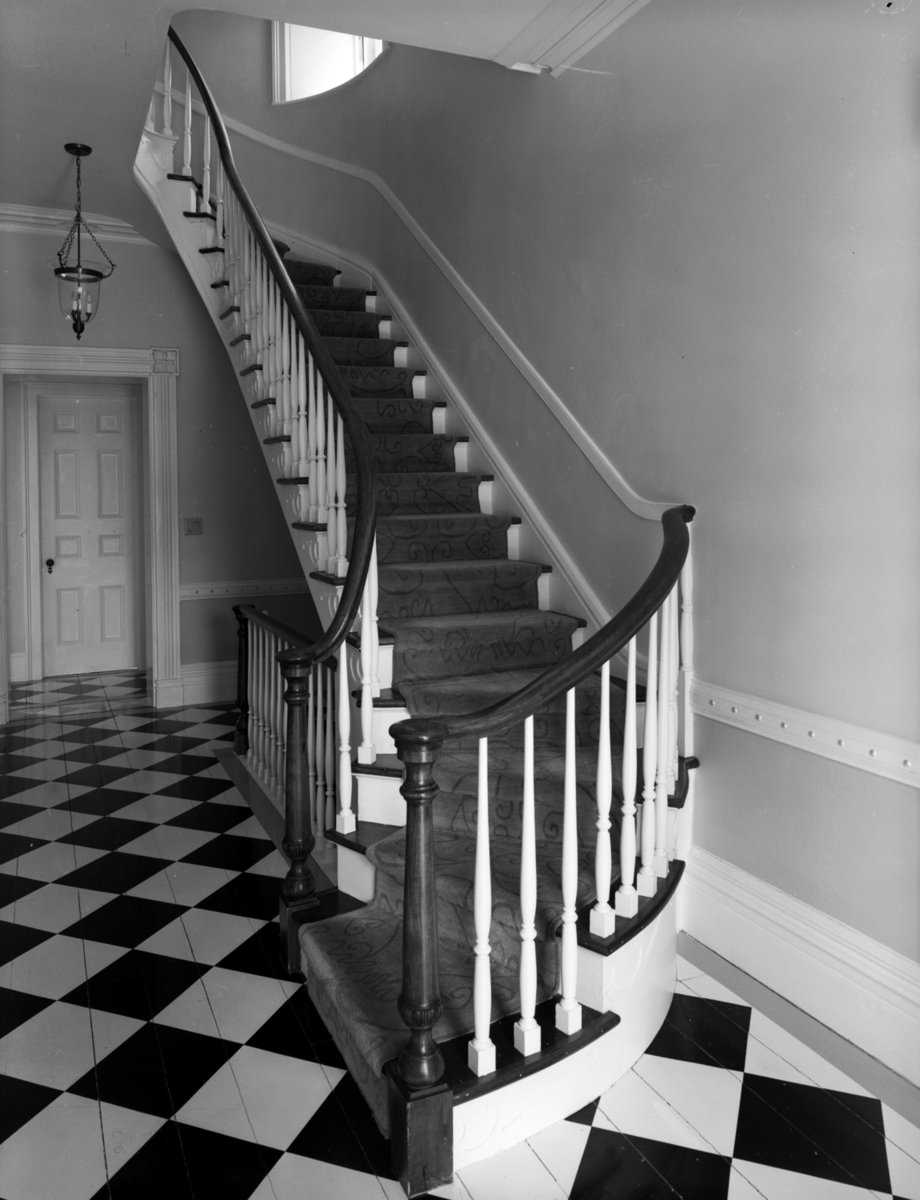
11. Houses built in the
Greek Revival style in the early and mid 19th century, like the
Fuller House in 1833, went away from the early emphasis on symmetry,
and instead placed the entrance hall on the side of the house rather
than the middle. Nonetheless, the function of the entrance hall
remained the same: to provide a public space where visitors would
wait before being allowed into the private spaces of the house.
Although this public space, the front hall, dates to the original
house, the graceful curved staircase is a product of the 1870s renovation
which created the second floor.
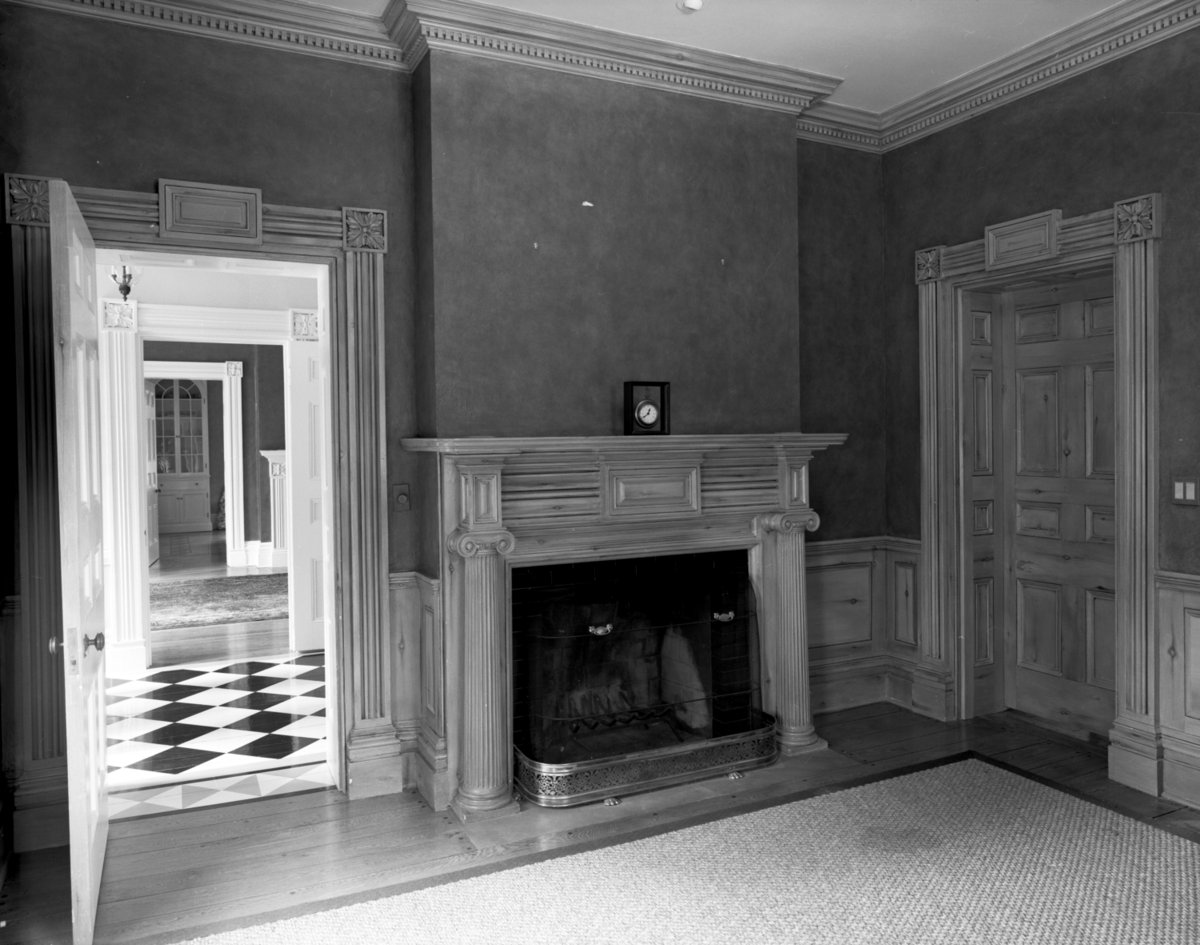
12. The front hall, the
public space, gave access to the private spaces on either side,
the parlors. This is the east parlor, possibly an office of sorts,
with an elegant fireplace. It has now been refitted to serve as
a library with modern shelving.
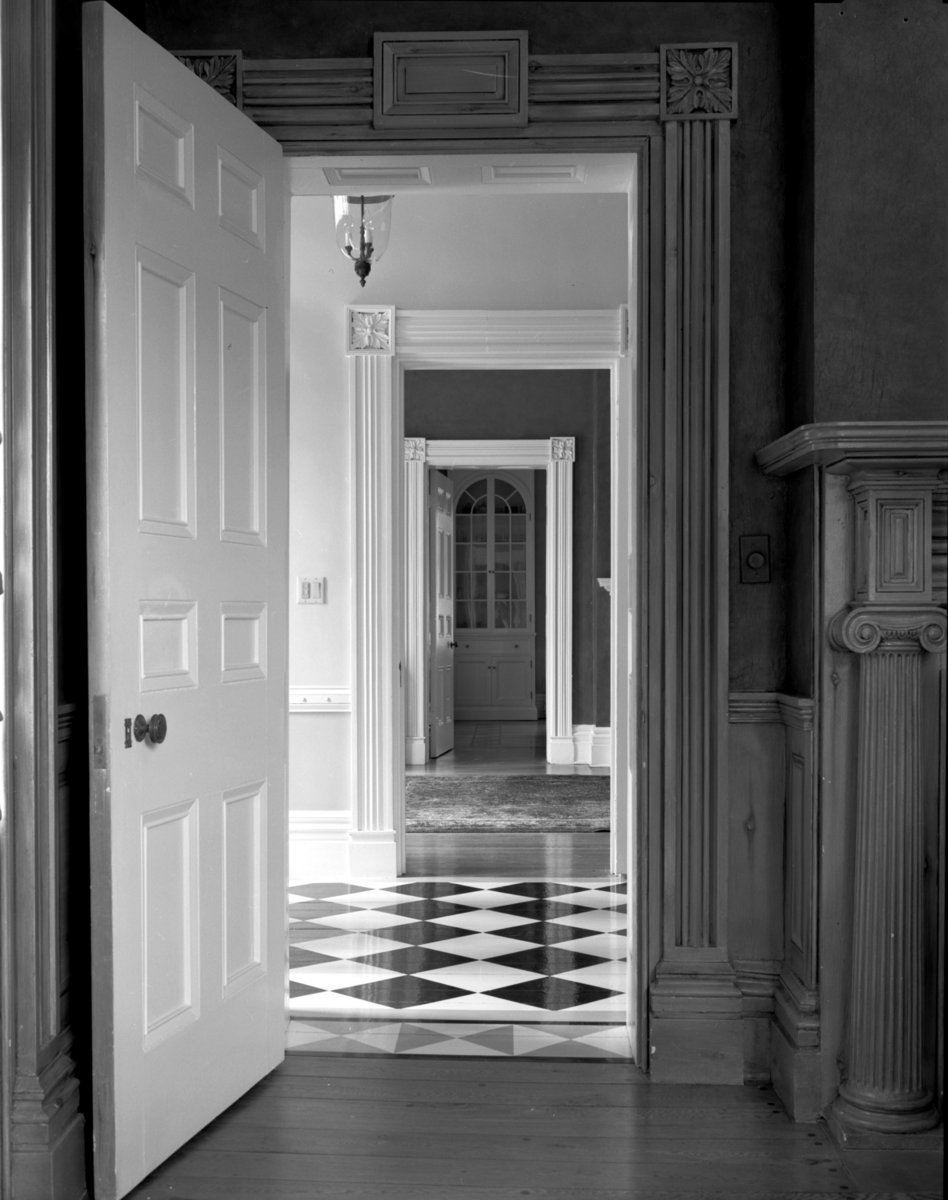
13. With the front hallway
being off-center, the first floor has an unusual arrangement of
a single parlor on one side and two parlors on the other. This sets
up the architectural feature known as enfilade, or an arrangement
of a series of rooms along a single axis of doors. This delightful
view from the library looking west shows the front hallway, the
living room, and the billiard room all in a row.
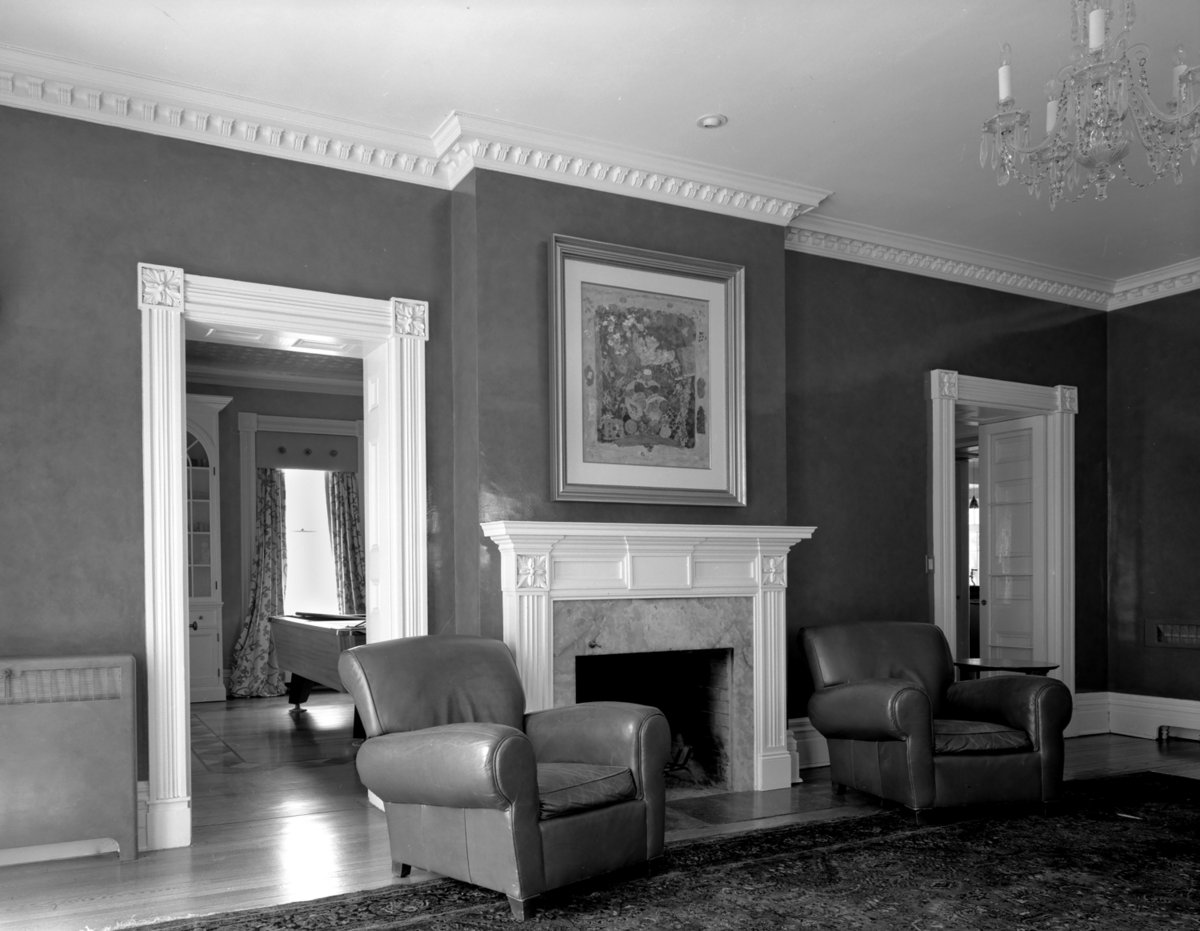
14. The living room, located
across the front hallway from the library, features an early Greek
Revival style fireplace, and shows the original classically styled
door surrounds with corner rosettes. As with the library, this was
a private, family room in contrast to the front hall.
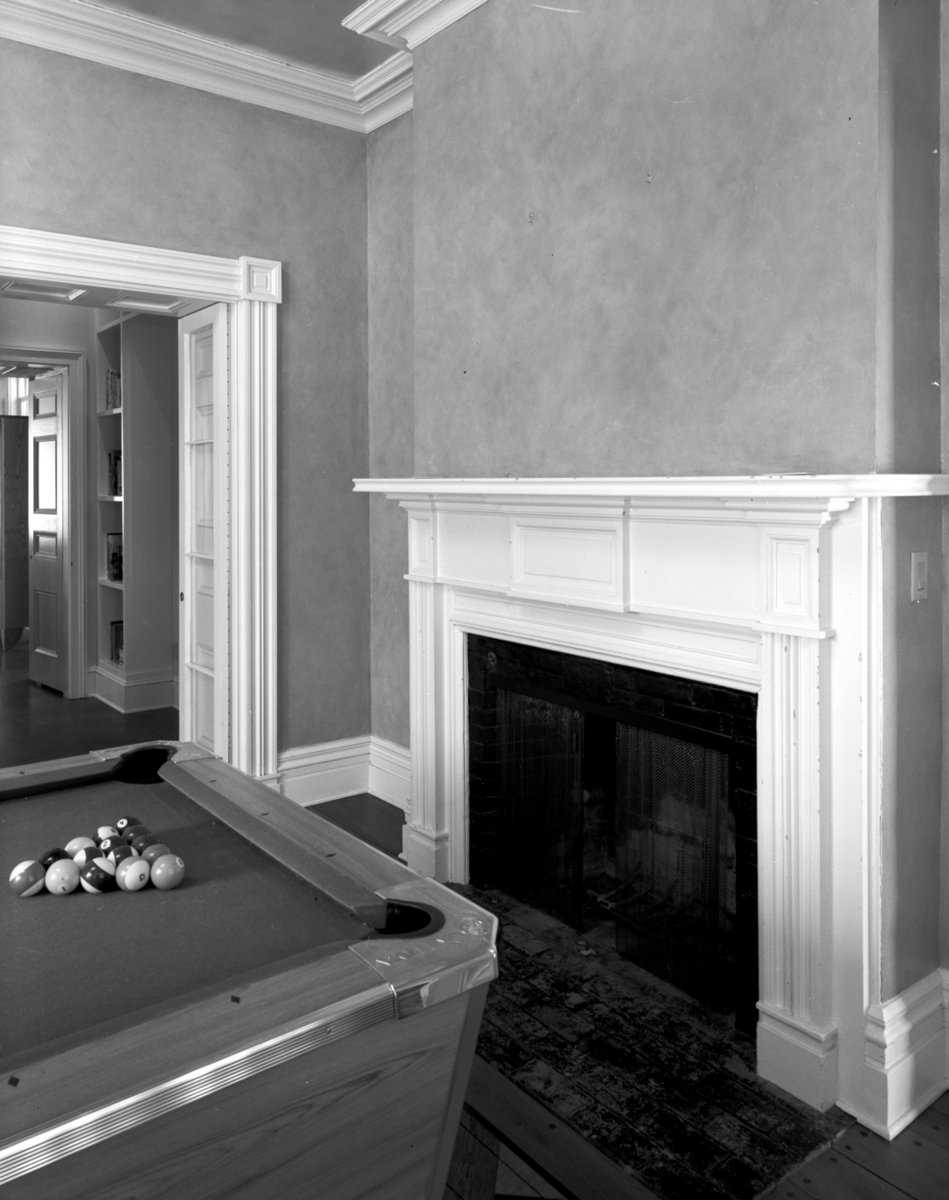
15. What is now the billiard
room, at the western end of the front of the house, also features
a Greek Revival fireplace though one that is less ornate than in
the other rooms. This room now provides access to the rear additions
to the house, including the modern kitchen.
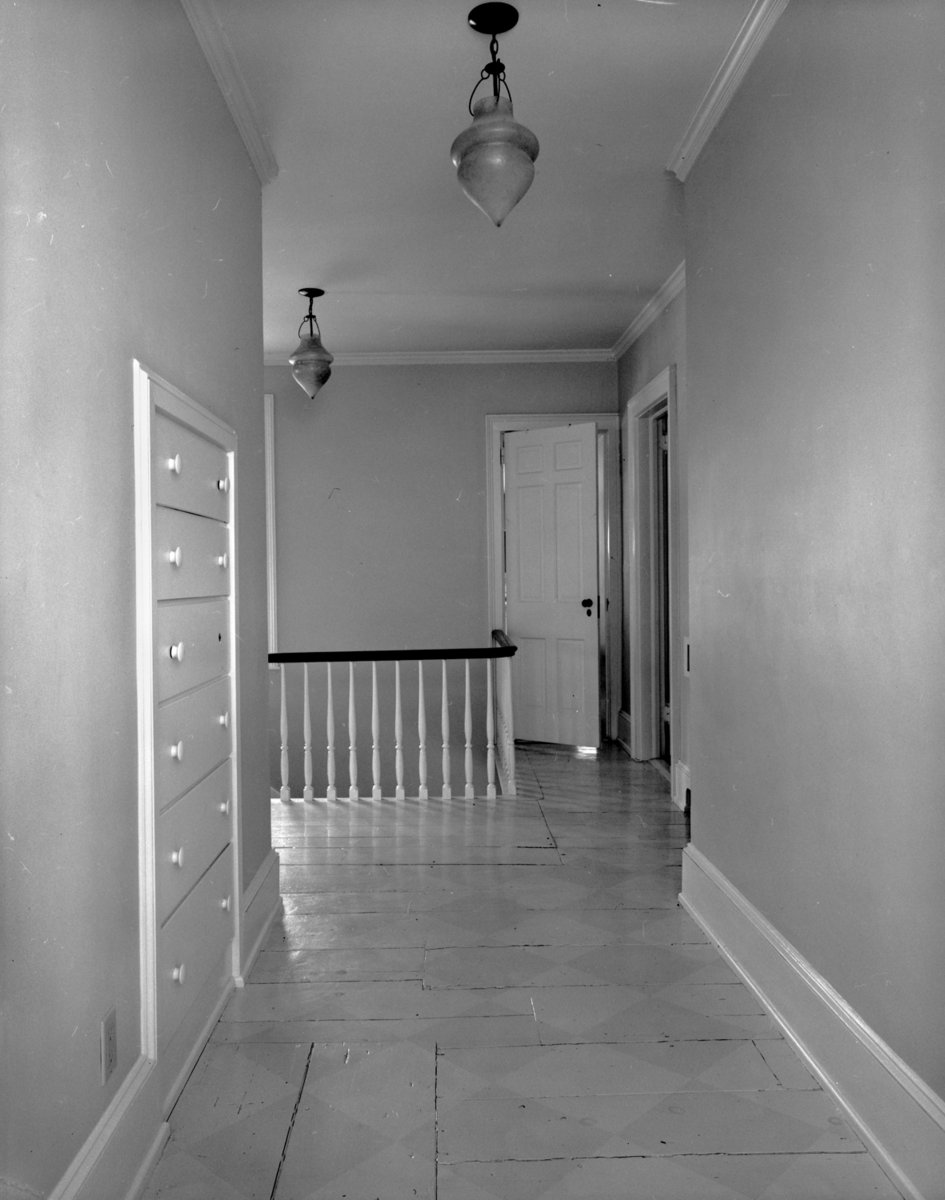
16. In contrast to the
first floor, where the principal hallway runs directly back from
the front of the house, the second floor hallway is parallel to
the front. This hallway likely was created in the 1870s when the
roof was raised to accommodate a second floor, and provides access
from the new staircase to the bedrooms.
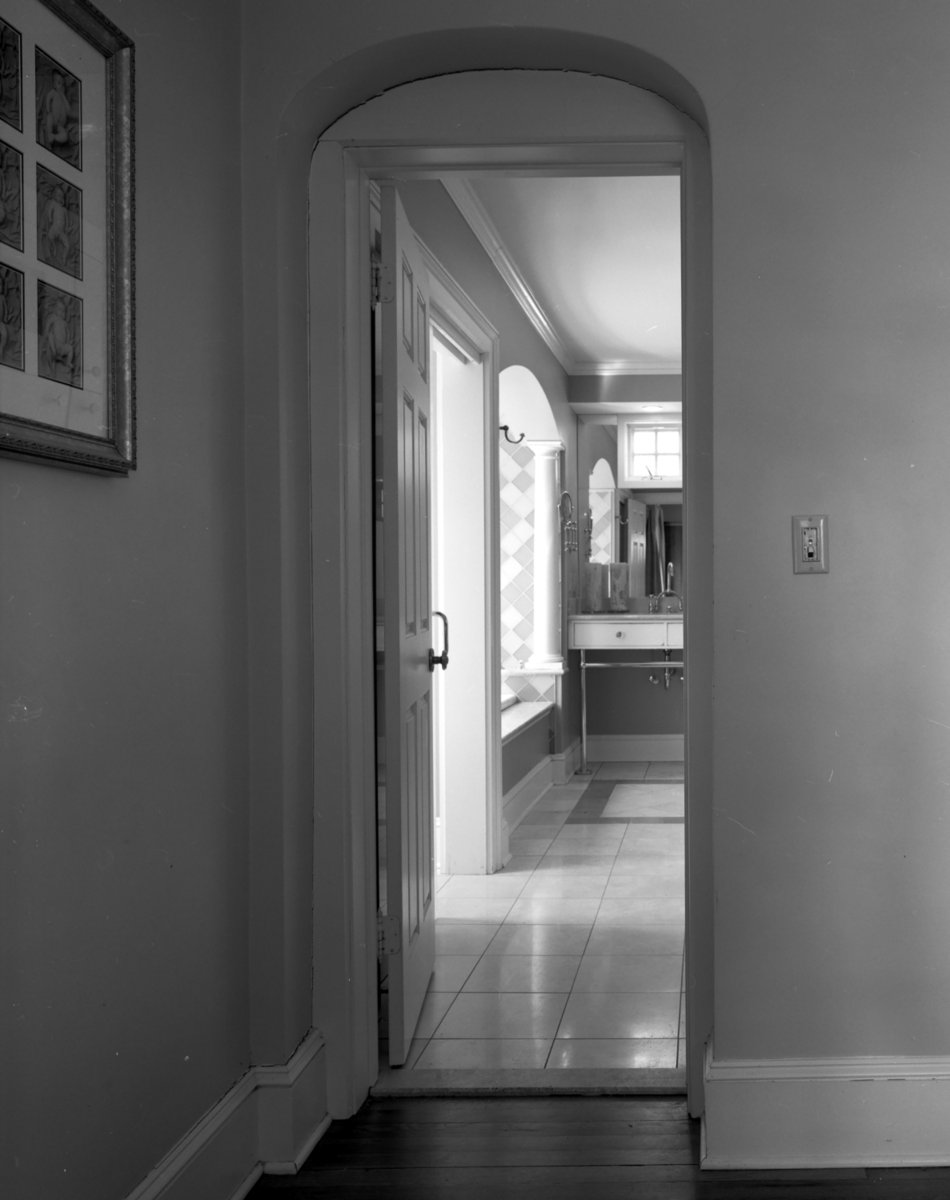
17. The master bedroom
of the Fuller House is now located on the second floor, at the western
end of the original second floor. This room likely was a loft area
when the house was built in 1833, but was turned into a separate
room when the full second floor was added in the 1870s. It was the
rear of the house, however, until later additions extended the second
floor to the north. An elegant arched opening now provides access
to the modern master bathroom with windows that look into the side
yard. |



















